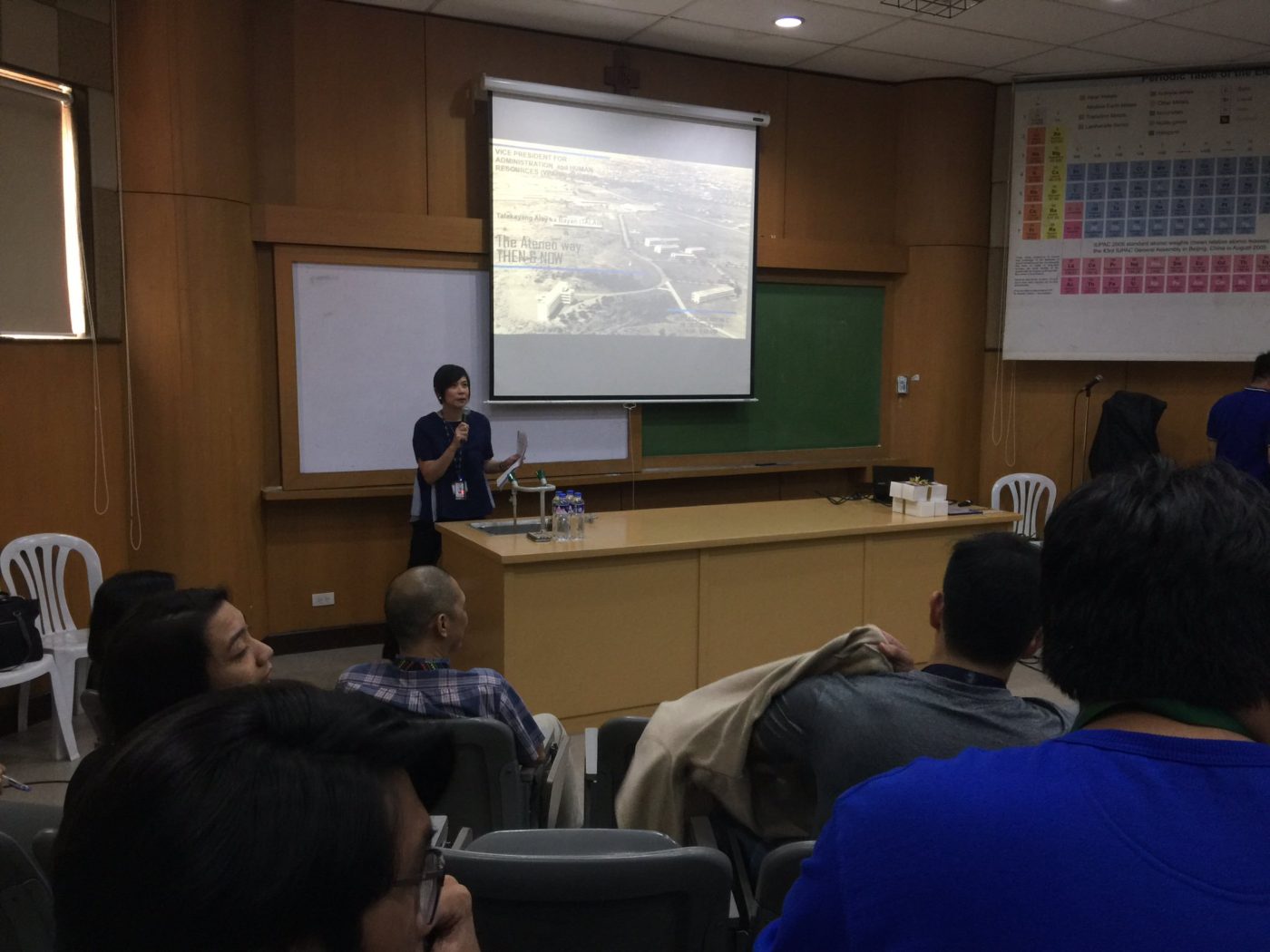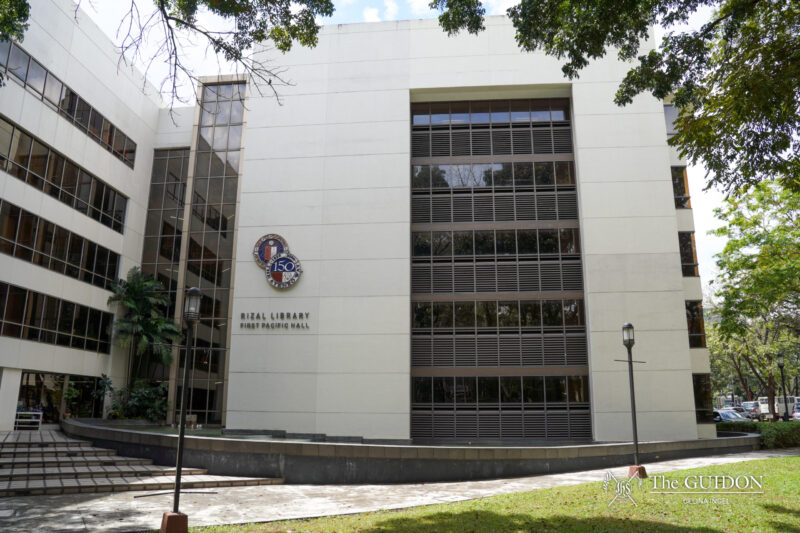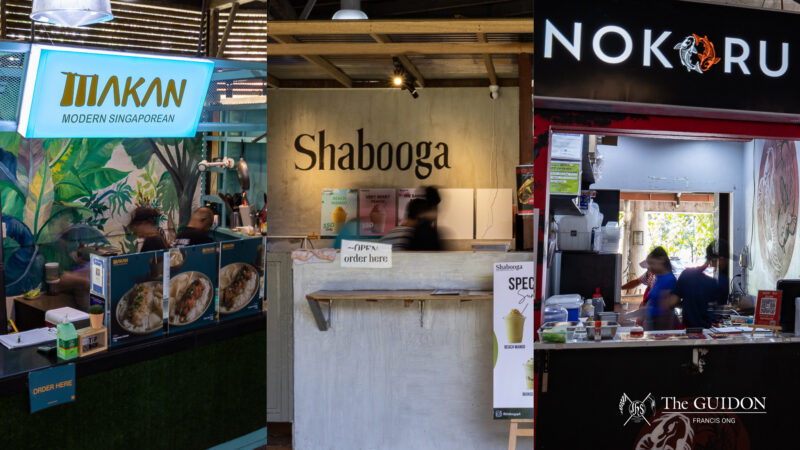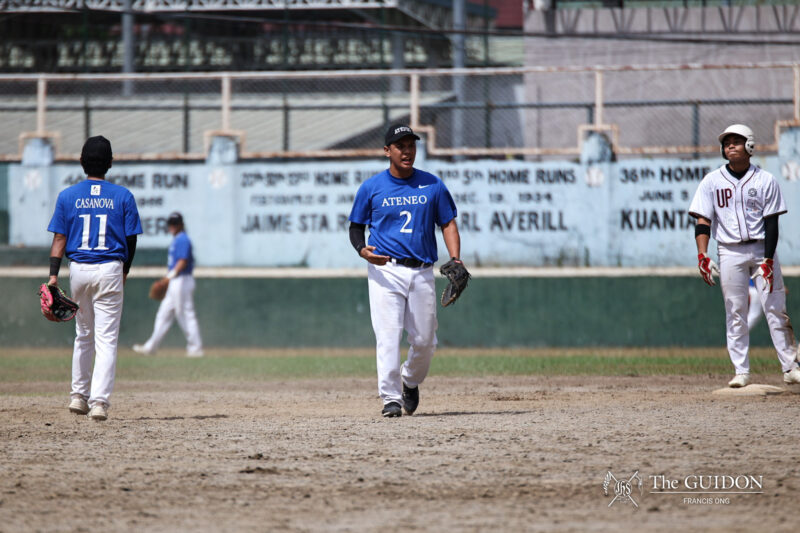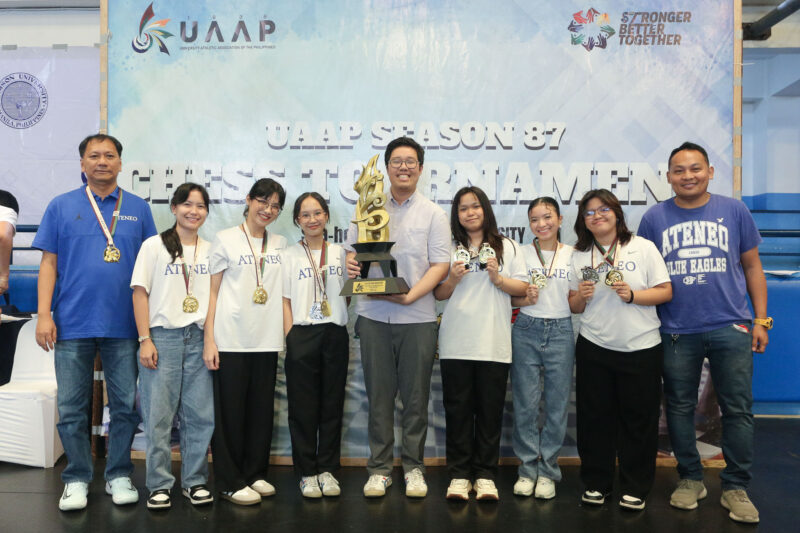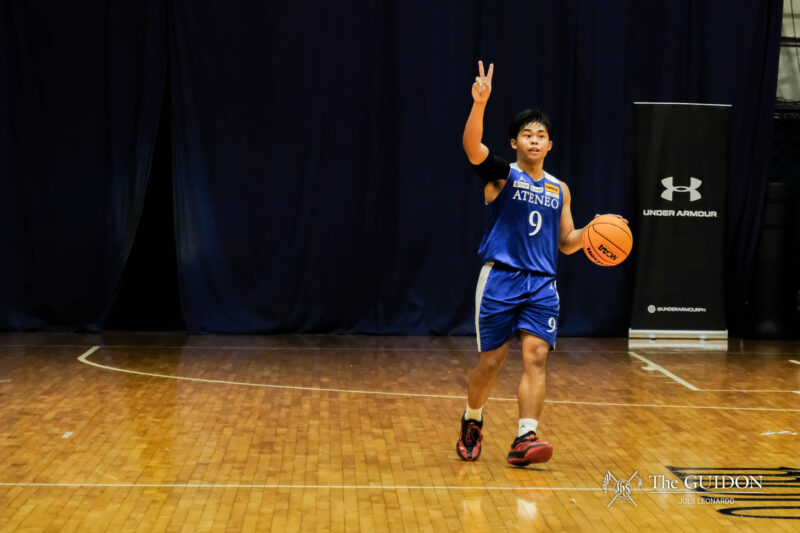FOR THIS year’s Talakayang Alay sa Bayan program, the Vice President for Administration and Human Resources cluster organized a talk on the former and current changes in the Loyola Schools campus. The event entitled “The Ateneo Way: Then & Now” was held at SEC-C 201A on October 8.
Former University President Bienvenido F. Nebres, SJ, former Vice President for the Loyola Schools Maria Assunta Cuyegkeng, Associate Dean for Students Affairs Rene Salvador San Andres, and Facilities Management Office Director Michael Canlas highlighted the structural progress of the campus throughout the years, starting with the leadership of Nebres in 1993. The talk also went into detail about what student life was like in the 1970s as told by San Andres, an Atenean alumni.
Historical changes
According to Cuyegkeng, the Blue Eagle Gym was the first-ever building to be erected on campus in 1949. Nebres stepped in to say that the buildings that followed were the Xavier, Kostka, Berchmans, and Gonzaga halls.
Nebres recounted the decisions he made during his term as University President that raised controversy among the community, such as the shift towards a co-educational institution in 1973, the first major change in the core curriculum in 1996, and the costly creation of the Church of Gesu in 2002.
According to Nebres, these changes initially received objections from the LS “faculty senate” because people were “not very fond of change.”
Despite the contentions that came with each change, Nebres pushed through with his decisions in the pursuit of bettering the University. The former University President also said that he was guided by Ateneo’s ad majorem dei gloriam (i.e. for the greater glory of God) motto.
Student life
San Andres focused on four spaces on campus that brimmed with student life during his time as a student in the 1970s: Bellarmine Hall, the Quadrangle, Kostka Hall, and Gonzaga Hall.
In particular, he said that the Quadrangle, known today as Zen Garden, was “where most things happened.”
According to him, the Quadrangle was where fairs, variety shows, and parties were held, with the Doghouse used as the main stage. He went on to say that the ground floor of Kostka Hall was where the student government met.
Furthermore, San Andres said that Gonzaga Hall was not only for food, but for theater presentations and Christmas programs because the ground floor was made as an “alternate space for student programs.”
“The Ateneo that I came to know when I came here was pretty much a hub for social activity,” he said.
Campus master plan
In line with the topic of change, Canlas then expounded on the Ateneo de Manila University Development Goals (AMDG) 2030, a campus masterplan that provides a detailed strategic direction for the University.
“The masterplan is a tool, is a guide for future planning so that we can control every development on campus. Of course there might be changes along the way, but we still have to follow the masterplan,” Canlas said.
According to Canlas, AMDG 2030 was initially conceptualized in the early 2000s to pursue campus sustainability and mobility, among other goals. Such pursuits include a shift to environmentally-friendly paint for external finishes and more pedestrian walkways.Canlas said that some AMDG 2030 projects have already been executed around campus, with finished projects like the Decentralized Waste Water Treatment System which was implemented in 2013 to manage the irrigation on campus.

