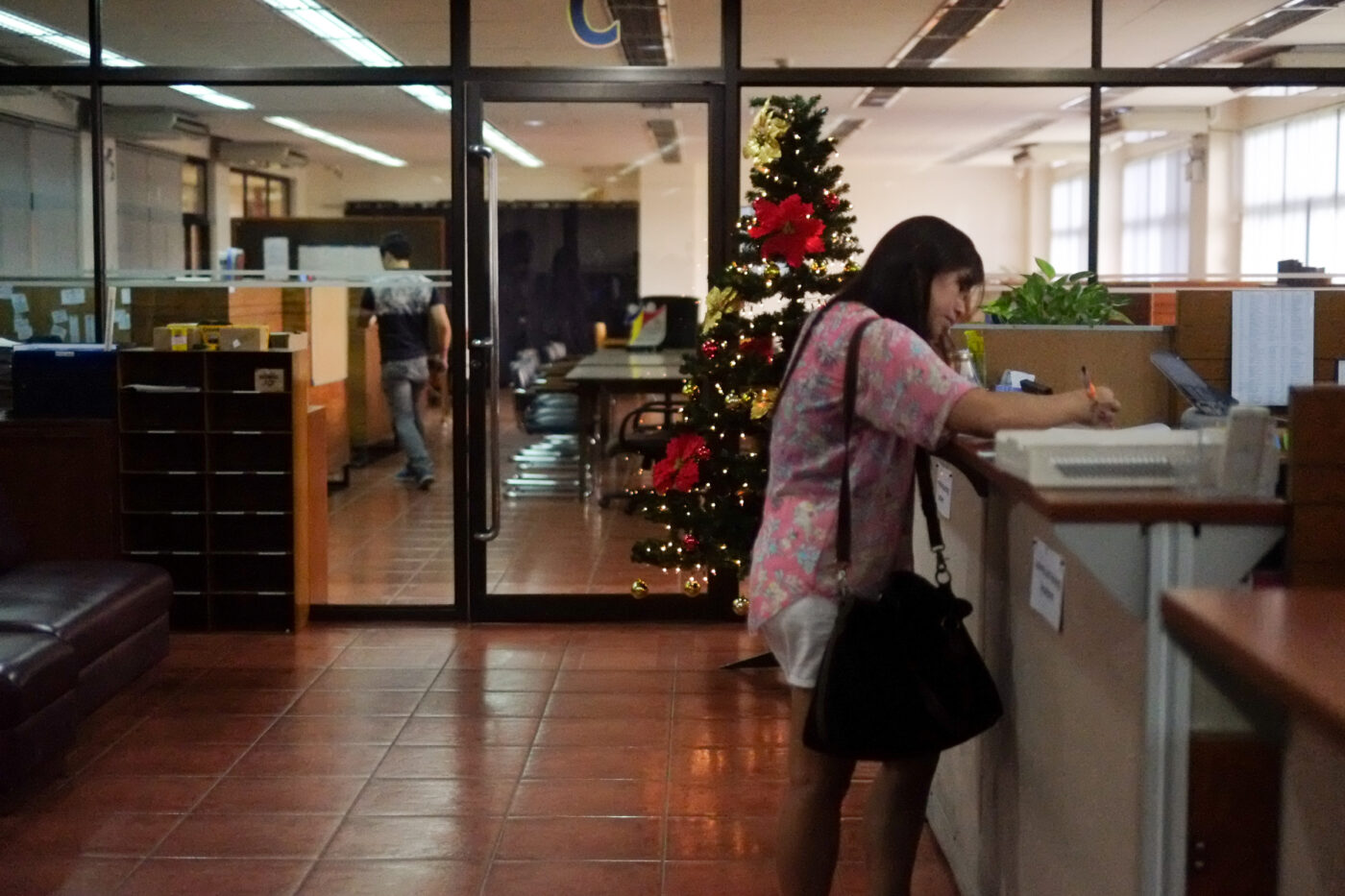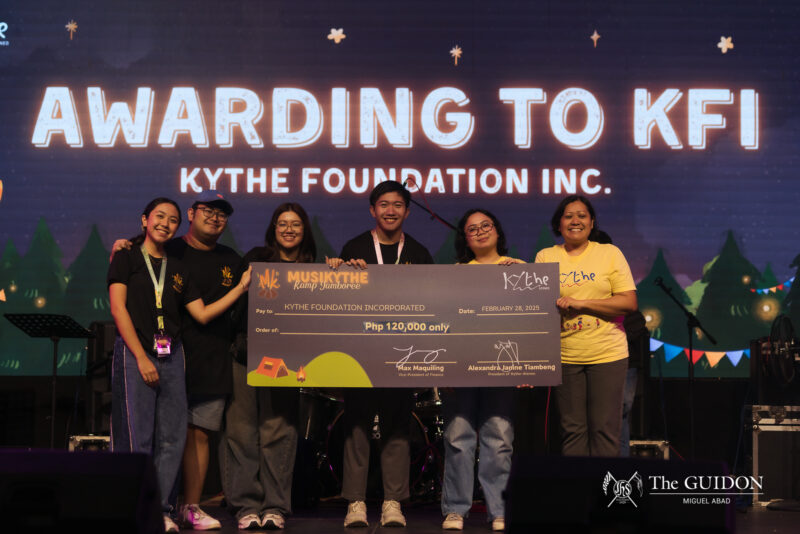CONSTRUCTION IS underway for the fourth and fifth floors of the PLDT- Convergent Technologies Center (PLDT-CTC) and the John Gokongwei School of Management (JGSOM) buildings, respectively.
The construction period is estimated to last eight months, beginning on December 2014 and ending in July 2015.
According to Assistant to the Director for Physical Resources Kristine Advincula, the new floor of the PLDT-CTC building will include classrooms, computer, electronic and science laboratories, and offices for the Health Sciences Program and the School of Science and Engineering (SOSE) dean.
SOSE Dean Evangeline Bautista, PhD said that there is a need to add more research laboratories to “stimulate more interdisciplinary projects.”
“Most of the laboratories in the new floor [of the PLDT-CTC building will be] shared by different departments… some of which are devoted to well-funded research projects,” she said.
Moreover, Advincula said that the JGSOM building will have teleconferencing classrooms and a more spacious room for the School of Management Business Accelerator (Somba) program.
Somba serves as an experiential learning laboratory that supports student entrepreneurship by helping students set up their own businesses while still in school.
JGSOM Dean Darwin Yu, PhD said there is also a need to expand faculty spaces and to bring together the JGSOM’s three centers: The department, the Ateneo Family Business Development Center (AFBDC) and the JGSOM Business Resource Center (JGSOM BRC).
The third floors of the PLDT-CTC and JGSOM buildings are closed for the duration of the construction; the offices of JGSOM, AFBDC and JGSOM BRC were temporarily moved to the first and second floor of the Matteo Ricci Study Hall.
The AFBDC helps family businesses understand and effectively manage their family dynamics and business challenges, while the JGSOM BRC is a university-based learning resource for small- and medium-sized enterprise communities.
Features
Advincula said that the new floors will have sustainable design features, such as the installation of solar panels for energy conservation and a rainwater harvesting system for the restroom flushing.
Moreover, the buildings will incorporate green wall systems as a means of sun-shading to reduce the heat inside the rooms.
A green wall system includes a wall that is partially or completely covered with vegetation.
Loyola Schools (LS) Vice President John Paul Vergara, PhD said that the budget will come from a portion of the tuition and fees.
The Office of Administrative Services (OAS), together with the Central Facilities Management Office (CFMO), will serve as technical support in the evaluation of the construction’s design requirements and implementation.
The design requirements include the interior space planning, architectural design and design of engineering systems of the new floors of both buildings.
The new floors will feature a fire protection system, an air conditioning system, a structural system and an electrical system.
The OAS supervises and develops the non-teaching staff of the LS and the CFMO maintains, secures and improves physical fixed assets such as buildings, grounds, road system and utilities of the university.







